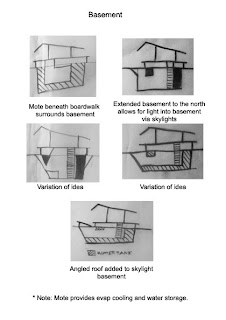

As you can see this is my idea generation. I would love it if my fellow team members(and anyone else) could comment on it, feel free to rip it to pieces. So that I can develop it further for monday. I hope its clear to you and not just me. The hatched area resembles the mote. Ill trying to keep the ideas flowing and bring it all along to our monday meeting.
And it has a floor! ;)




hey blaise, i like the roof forms you have added and how they link over the bedrooms - not 100% sure on the moat yet. i also think your final idea for the skylight is good - however should it be facing out the other way?? i dont think it should be solely flush with the ground due to it getting covered with dirt/sand very easily. also i cannot see how you would get between places with a moat between them?? do you have a boardwalk over it?? sorry it may be there but i cannot see it.
ReplyDeleteGood comment. I havnt really indicate it but my intentions where to have a board walk above the mote to stop water loss via evaporation. Good point on raising the skylight this would also stop sand from entering the vents if we have any. And i do believe i have put it on the wrong side.
ReplyDelete