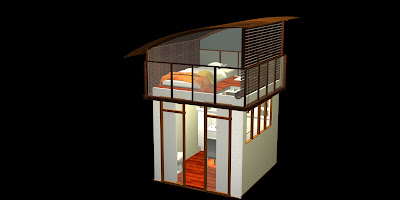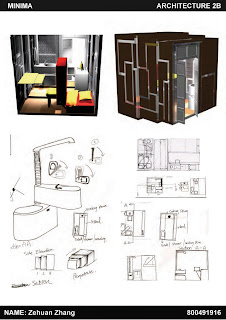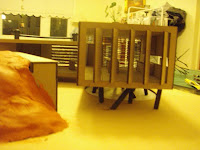
At first we chose to elevate our domus house because of its location......near a flood plain.....but chose againt this after considering some of the existing houses in the area (none of them are elevated)
Design relies on passive cooling techniques such as cross ventilation and evaporative cooling (grey water ponds with a fountain)......however our final design does not have the ponds, grey water turns septic after a certain time period......not very pleasant!

Our design then progressed to being underground....some parts lowere than others.....separating private sleeping areas and common courtyard!
effective shading on all sides of the house is provided by a shade sail......tent like in structure!


 To test our design for appropriate shading needed for our site, we decided the Oppenheim Assessment Method, along with Shading Diagrams etc., would give us a good indication of whether or not our window sizes were too big for the amount of shading provided. To do this test we have made all our shutter windows in glass and the adjacent floor space into thermal mass flooring. (please note pages are back to front so when viewing go from the bottom up!)
To test our design for appropriate shading needed for our site, we decided the Oppenheim Assessment Method, along with Shading Diagrams etc., would give us a good indication of whether or not our window sizes were too big for the amount of shading provided. To do this test we have made all our shutter windows in glass and the adjacent floor space into thermal mass flooring. (please note pages are back to front so when viewing go from the bottom up!)
















































